The Dutch architectural firm MVRDV has always been paying close attention to urban and social issues, and has expressed a unique understanding and care for the state of social life through research and design. They strongly advocated maximizing the density of buildings in existing urban areas, opposed the continuous expansion of urban areas, and advocated maintaining low-density, low-impact, and temporary development of buildings in suburban and rural areas as much as possible. They not only actively promote these views in theory, but also work hard to implement these principles in practice.
From the design concept of the Rotterdam bazaar housing that took five years to complete, we have once again seen MVRDV's application of the principle of maximizing building density. This market house with a building area of 95,000 square meters is located next to the historic Binnenrotte square in the center of Rotterdam, only a five-minute walk from the Blaak train station.
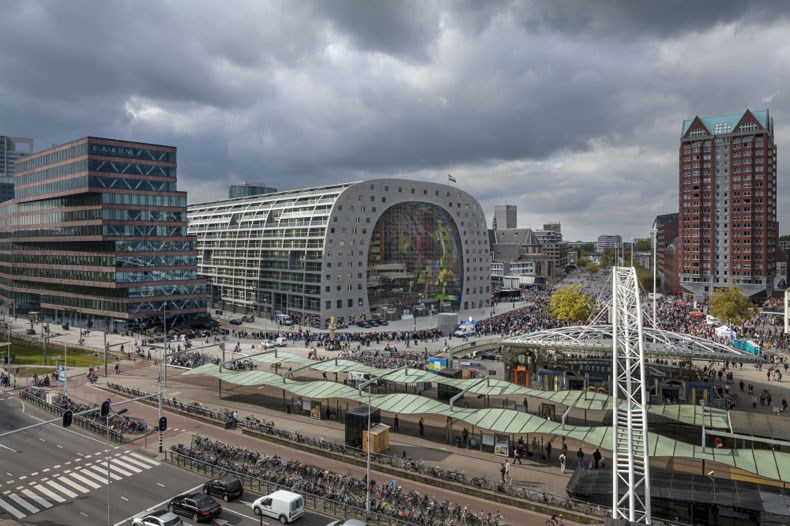
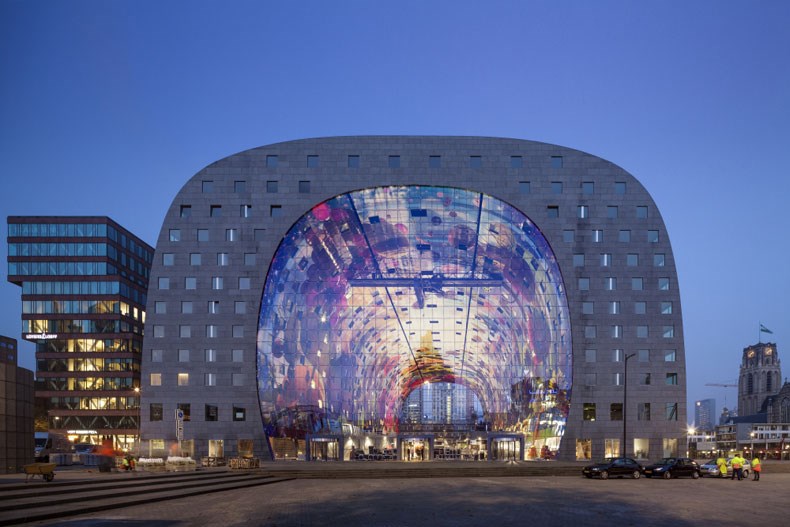
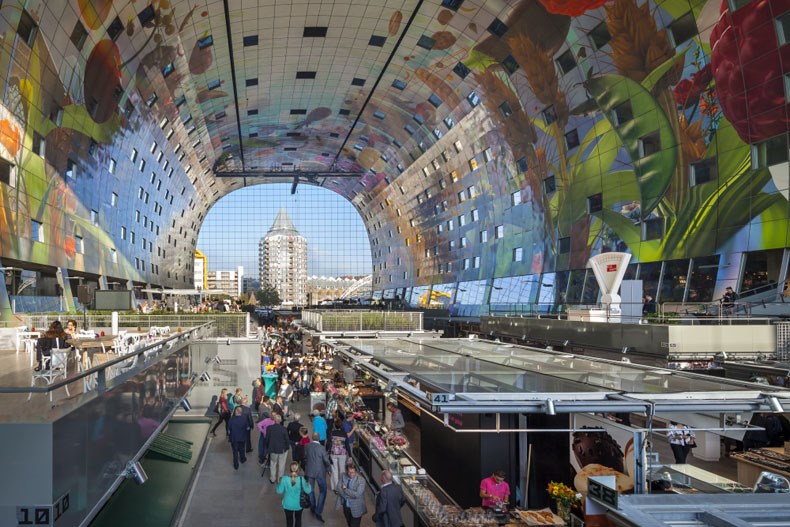
MVRDV realized that traditional indoor market halls are mostly dark, introverted, and lack effective dialogue with the surrounding environment. In response to these shortcomings, the architect decided to enlarge the market area, supplemented by arched structures on both sides of the hall, and opened a 40-meter-high glass "window" to solve the problems of ventilation, lighting and "borrowed scenery". At the same time, the outdoor market on the refurbished square will be "seamlessly connected" with the indoor market of the bazaar house, forming a cleaner and orderly "whole".
Food is the core element of the residential buildings in this bazaar. Under this arched structure with a height of 40 meters, there are fresh food stalls and shops from local Rotterdam brands to international brands. Not only can people hang out as customers, they can even live upstairs as residents. The apartment area ranges from 80 square meters to 300 square meters. Each apartment has a wide view, facing the Maas River or Lawrence Church from the outside, and on the inside, you can see the dynamics of the market through the windows, and is not affected by its noise or smell.
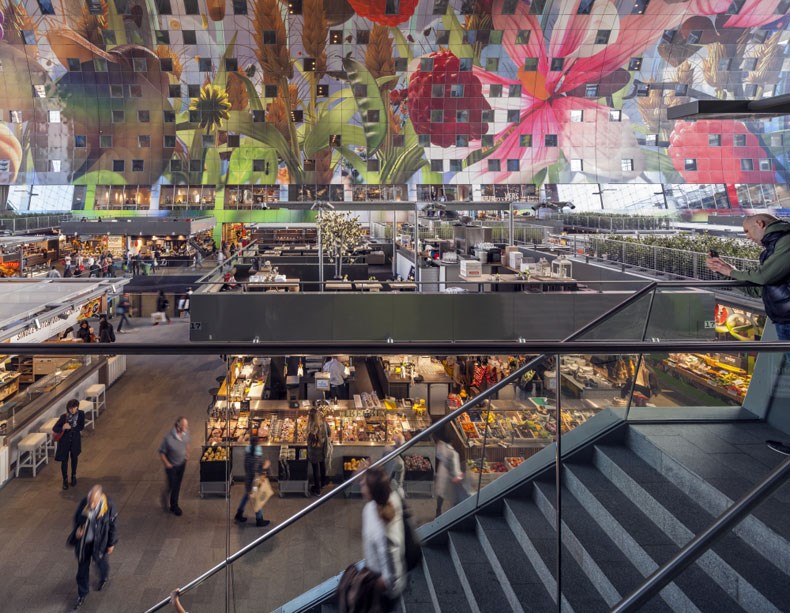
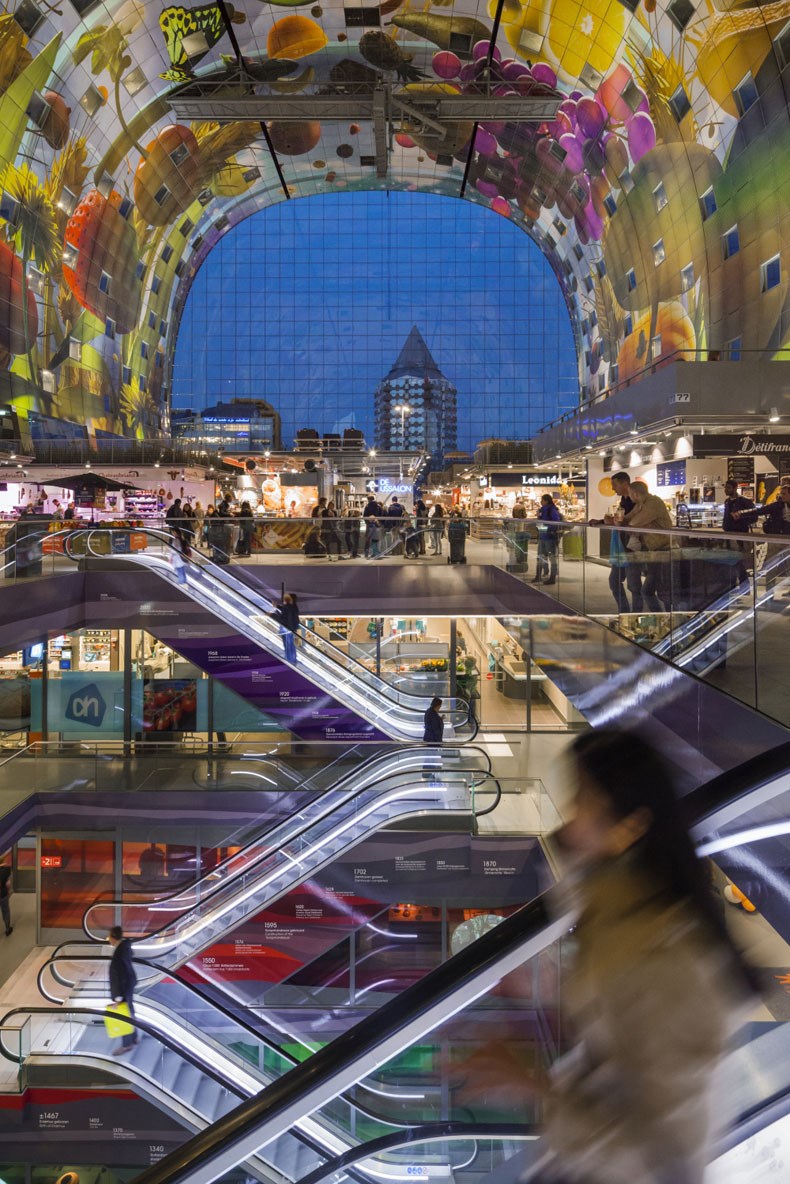
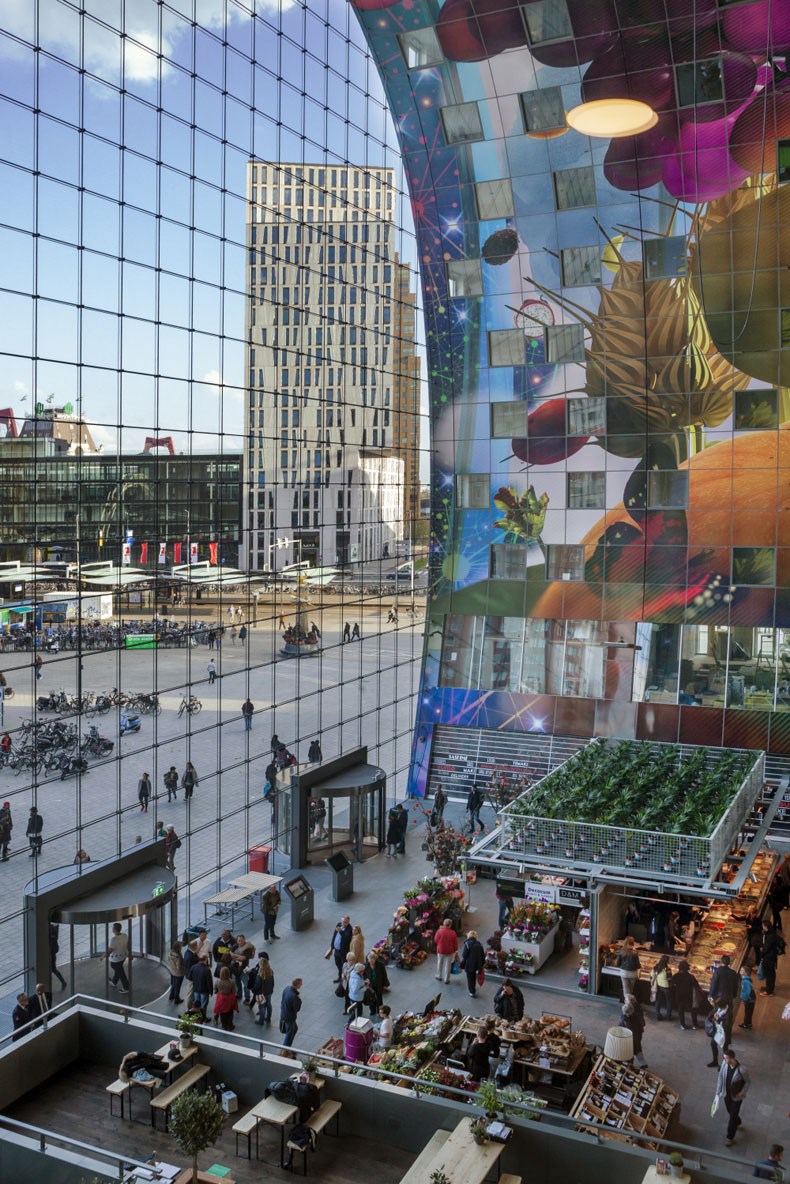
In order to attract a large number of tourists, the architectural design adopts an open form. At the same time, in order to ensure protection from rain and cold, the openings at both ends of the arched barrel must be closed, and a single-layer glass curtain wall in a grid format is used to ensure maximum visual transparency. Similar to the structure of a tennis racket, the curtain wall adopts a mesh structure woven by prestressed steel cables, and the glass panels are hung on the grid. This is the largest steel cable curtain wall in Europe. The façades, floors and surrounding public spaces of the remaining structures are all made of gray natural stone. As a high-efficiency energy-saving building, the market house has obtained the certification of the BREEAM green building evaluation system.
In addition, the inner arch is printed with a large mural of "Harvest Corner" created by artists Arno Coenen and Iris Roskam. The mural covers an area of 11,000 square meters, making it the largest artwork in the Netherlands. The "Harvest Horn" uses large images to display the products sold in the market, and the flowers and insects in it show the characteristics of the Dutch still life paintings that have been famous since the 17th century. In order to achieve sufficient clarity, the image is rendered by Pixar software and printed on a perforated aluminum alloy panel, and a layer of sound-absorbing board is attached to control noise. The print resolution of this giant inkjet is equivalent to a fashion magazine, and it has become the crowning point of this building!